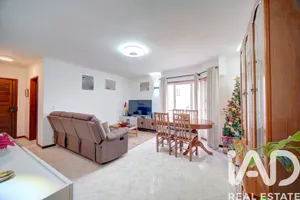
7,882 properties for sale

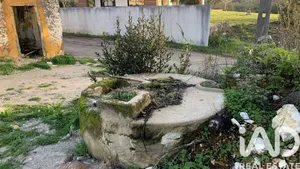
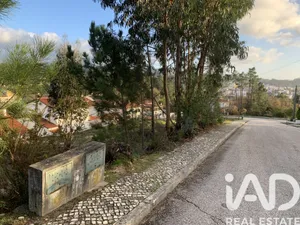
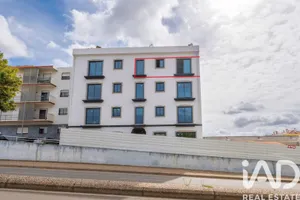
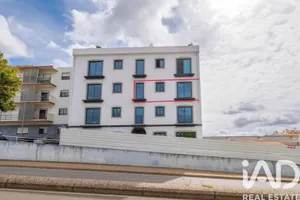

Earn 500€ with your network
Do you know someone looking to buy or sell a property? We'll reward you for connecting us!
Discover propertips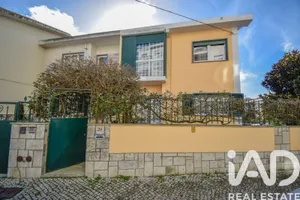
- New
€575,000
Terraced house in Algueirão-Mem Martins
- 4 bedrooms
- 225 m² gross area
- 295 m² of land

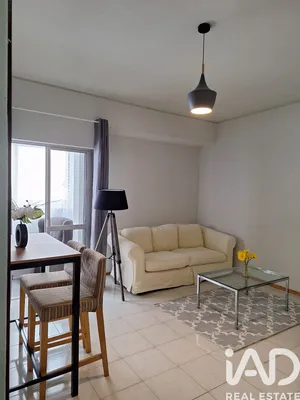
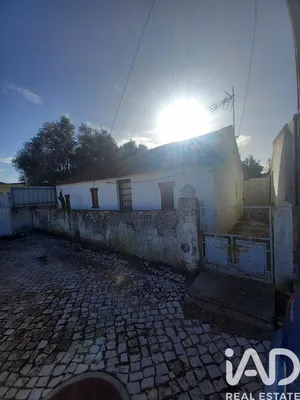
ExclusiveContract signed
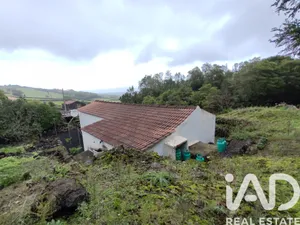
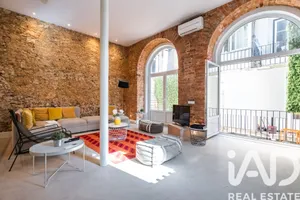
Exclusive
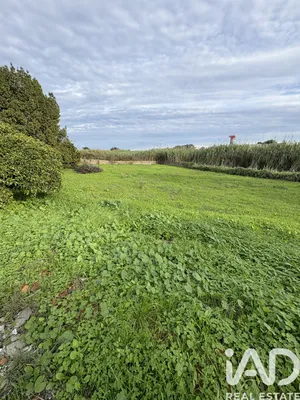
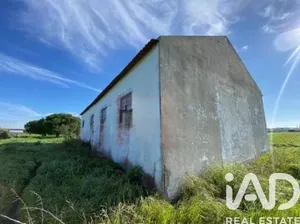
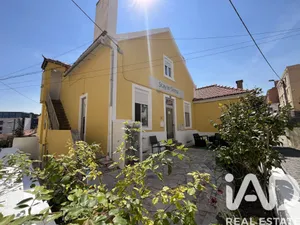
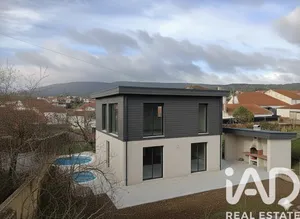
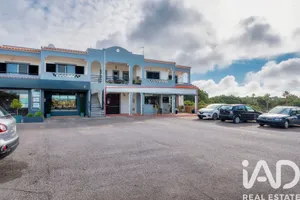
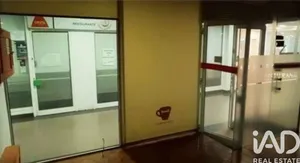
- New
€82,000
Shop/Premises commercial in Gondomar (São Cosme), Valbom e Jovim
- 104 m² gross area

Talk to a local property consultant
Find a local iad advisor near you to guide you through your project
Find an agent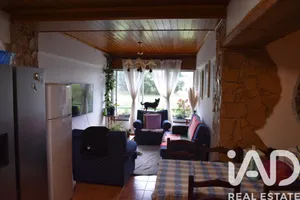
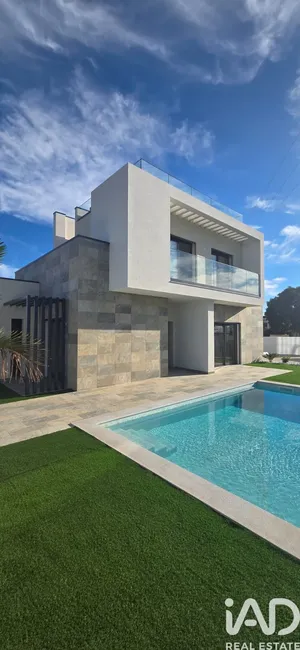
Exclusive
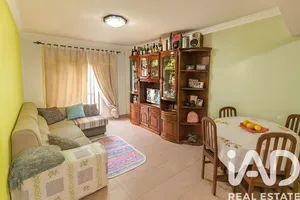
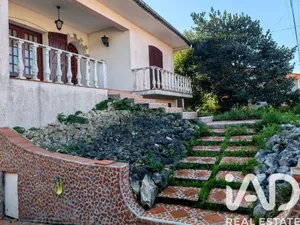
Exclusive
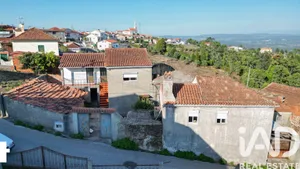
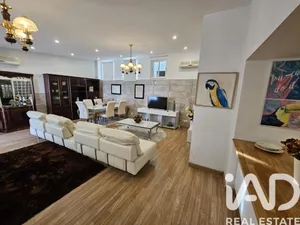
Exclusive
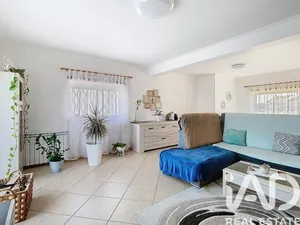

Exclusive
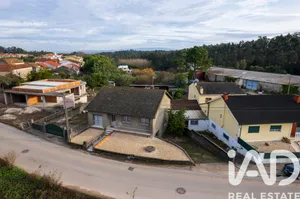
Exclusive
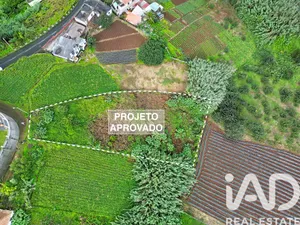
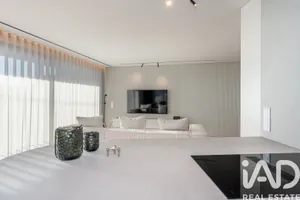
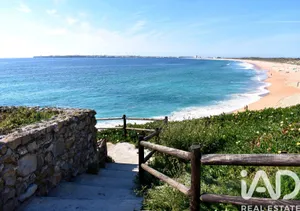
- New
€380,000
Apartment T3 in Atouguia da Baleia
- 3 bedrooms
- 115 m² gross area
- 192 m² of land

Exclusive
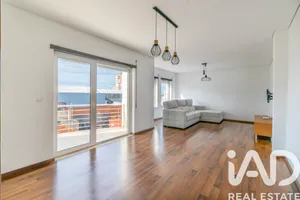
Don't miss a single property!
Get alerts for new properties that match your preferences
Advertisements 1-30 of 7,882
Regions
- Property for sale Faro
- Property for sale Lisboa
- Property for sale Leiria
- Property for sale Porto
- Property for sale Santarém
- Property for sale Viana do Castelo
- Property for sale Setúbal
- Property for sale Coimbra
- Property for sale Aveiro
- Property for sale Madeira
- Property for sale Braga
- Property for sale Vila Real
- Property for sale Viseu
- Property for sale Guarda
- Property for sale Castelo Branco
- Property for sale Portalegre
- Property for sale Bragança
- Property for sale Açores
- Property for sale Beja
- Property for sale Évora
Top departments
- Property for sale Loulé
- Property for sale Porto
- Property for sale Lisboa
- Property for sale Albufeira
- Property for sale Viana do Castelo
- Property for sale Constância
- Property for sale Funchal
- Property for sale Vila Nova de Gaia
- Property for sale Seixal
- Property for sale Mafra
- Property for sale Olhão
- Property for sale Torres Vedras
- Property for sale Lagos
- Property for sale Faro
- Property for sale Penela
- Property for sale Peniche
- Property for sale Caldas da Rainha
- Property for sale Esposende
- Property for sale Portimão
- Property for sale Vila Nova de Cerveira
Top cities
- Property for sale Constância
- Property for sale Albufeira e Olhos de Água
- Property for sale Quarteira
- Property for sale Cedofeita, Santo Ildefonso, Sé, Miragaia, São Nicolau e Vitória
- Property for sale Fernão Ferro
- Property for sale São Martinho
- Property for sale Ramalde
- Property for sale Viana do Castelo e Meadela
- Property for sale Portimão
- Property for sale São Miguel, Santa Eufémia e Rabaçal
- Property for sale Atouguia da Baleia
- Property for sale Almancil
- Property for sale Loulé (São Clemente)
- Property for sale Quelfes
- Property for sale Montijo e Afonsoeiro
- Property for sale Ericeira
- Property for sale São Gonçalo de Lagos
- Property for sale Ovar, São João, Arada e São Vicente de Pereira Jusã
- Property for sale Marinha Grande
- Property for sale Faro






















